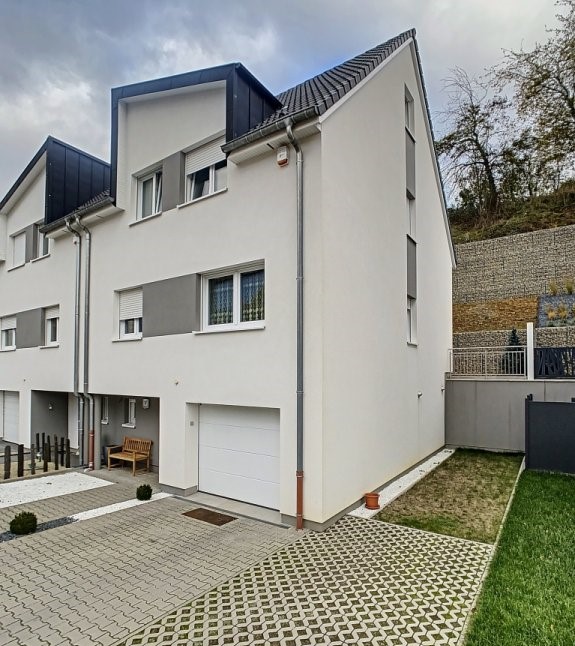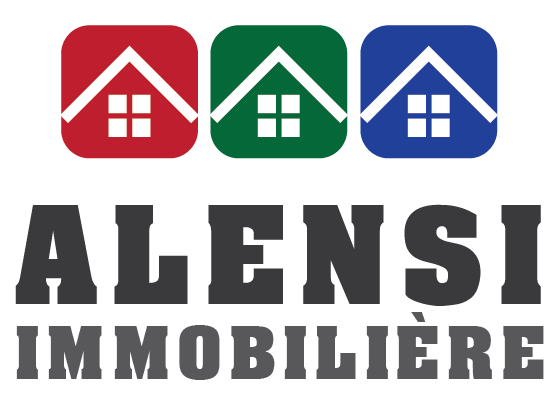 e5e89111f87f7d58a2128610867576723a3476fa.jpg
2547d9cc68095770b47333e67606b9e6d674203f.jpg
34756e6e669079cff1b20d49762625bdd068d0f5.jpg
elina2.jpg
ba66c90cd2680ecf324dc24050c1f5e2fa99b7b8.jpg
bd6fe8b45294d5803748243b42e6627fdef34bef.jpg
cb43baa7cb5414d2b2ddb7cd7a762d819b91fa24.jpg
e07129bc5934a0804218241cbbe2a4f68a2dad62.jpg
ea926fb9ff432be76815ec25ba237cb664f1da79.jpg
eb4c787a5097f3f16edc7229b3f69fae86ed5a65.jpg
e5e89111f87f7d58a2128610867576723a3476fa.jpg
2547d9cc68095770b47333e67606b9e6d674203f.jpg
34756e6e669079cff1b20d49762625bdd068d0f5.jpg
elina2.jpg
ba66c90cd2680ecf324dc24050c1f5e2fa99b7b8.jpg
bd6fe8b45294d5803748243b42e6627fdef34bef.jpg
cb43baa7cb5414d2b2ddb7cd7a762d819b91fa24.jpg
e07129bc5934a0804218241cbbe2a4f68a2dad62.jpg
ea926fb9ff432be76815ec25ba237cb664f1da79.jpg
eb4c787a5097f3f16edc7229b3f69fae86ed5a65.jpg
Français :
Alensi immobilière vous propose magnifique maison érigée sur 3,4 ares de terrain avec 5 chambres à coucher à Dudelange.
Surface habitable de +/- 166.45 m2
Surface totale de +/- 210.77 m2.
Rez-de-chaussée :
- hall d'entrée de 6.62 m2
- WC séparé de 1.34 m2 avec une fenêtre
- Buanderie et Chaufferie de 13.21 m2
- Garage de 31.11 m2, avec porte automatique
1er étage : - Hall d'entrée de 2.50 m2
- Living-salle à manger de 32 m2, avec accès terrasse
- Cuisine équipée de 13.21 m2, avec ouverture sur le salon
- Bureau ou petite chambre de 8.58 m2
2éme étage :
- Hall de nuit sol en carrelages de 10.95 m2
- Salle de bain de 8.58 m2, avec douche, baignoire et fenêtre
- Chambre à coucher de 13.33 m2
- Suite parentale de 16.70 m2, avec dressing
- Chambre à coucher de 13.21 m2
3éme étage avec une surface totale de 47.57 m2, comprenant :
- Hall de nuit, - Chambre à coucher,
- Bureau ou dressing,
- Débarras,
pour plus d'info veuillez contacter : 621 777 177.
ALENSI Immobilière recherche des propriétés, maisons, appartements et studios à achèter pour notre clientèle. Crédit accordé / Garantie
ENGLISH :
Alensi Real Estate offers you a magnificent house built on 3.4 acres of land with 5 bedrooms in Dudelange.
Living area of +/- 166.45 m2
Total area of +/- 210.77 m2.
Ground floor:
- entrance hall of 6.62 m2
- Separate WC of 1.34 m2 with a window
- Laundry and boiler room of 13.21 m2
- Garage of 31.11 m2, with automatic door
1st floor:
- Entrance hall of 2.50 m2
- 32 m2 living-dining room, with terrace access
- Equipped kitchen of 13.21 m2, opening onto the living room
- Office or small bedroom of 8.58 m2
2nd Floor:
- Night hall 10.95 m2 tiled floor
- Bathroom of 8.58 m2, with shower, bathtub and window
- Bedroom of 13.33 m2
- Parental suite of 16.70 m2, with dressing room
- Bedroom of 13.21 m2
3rd floor with a total area of 47.57 m2, including:
- Night hall,
- Bedroom,
- Office or dressing room,
- Storage room,
for more info please contact: 621 777 177.
ALENSI Immobilière is looking for properties, houses, apartments and studios to buy for our customers. Credit granted / Guarantee
Alensi immobilière vous propose magnifique maison érigée sur 3,4 ares de terrain avec 5 chambres à coucher à Dudelange.
Surface habitable de +/- 166.45 m2
Surface totale de +/- 210.77 m2.
Rez-de-chaussée :
- hall d'entrée de 6.62 m2
- WC séparé de 1.34 m2 avec une fenêtre
- Buanderie et Chaufferie de 13.21 m2
- Garage de 31.11 m2, avec porte automatique
1er étage : - Hall d'entrée de 2.50 m2
- Living-salle à manger de 32 m2, avec accès terrasse
- Cuisine équipée de 13.21 m2, avec ouverture sur le salon
- Bureau ou petite chambre de 8.58 m2
2éme étage :
- Hall de nuit sol en carrelages de 10.95 m2
- Salle de bain de 8.58 m2, avec douche, baignoire et fenêtre
- Chambre à coucher de 13.33 m2
- Suite parentale de 16.70 m2, avec dressing
- Chambre à coucher de 13.21 m2
3éme étage avec une surface totale de 47.57 m2, comprenant :
- Hall de nuit, - Chambre à coucher,
- Bureau ou dressing,
- Débarras,
pour plus d'info veuillez contacter : 621 777 177.
ALENSI Immobilière recherche des propriétés, maisons, appartements et studios à achèter pour notre clientèle. Crédit accordé / Garantie
ENGLISH :
Alensi Real Estate offers you a magnificent house built on 3.4 acres of land with 5 bedrooms in Dudelange.
Living area of +/- 166.45 m2
Total area of +/- 210.77 m2.
Ground floor:
- entrance hall of 6.62 m2
- Separate WC of 1.34 m2 with a window
- Laundry and boiler room of 13.21 m2
- Garage of 31.11 m2, with automatic door
1st floor:
- Entrance hall of 2.50 m2
- 32 m2 living-dining room, with terrace access
- Equipped kitchen of 13.21 m2, opening onto the living room
- Office or small bedroom of 8.58 m2
2nd Floor:
- Night hall 10.95 m2 tiled floor
- Bathroom of 8.58 m2, with shower, bathtub and window
- Bedroom of 13.33 m2
- Parental suite of 16.70 m2, with dressing room
- Bedroom of 13.21 m2
3rd floor with a total area of 47.57 m2, including:
- Night hall,
- Bedroom,
- Office or dressing room,
- Storage room,
for more info please contact: 621 777 177.
ALENSI Immobilière is looking for properties, houses, apartments and studios to buy for our customers. Credit granted / Guarantee
Dudelange, Maison jumelée
Vendu
- Surface habitable: 166.45 m2
- 3 étages
- Supérficie terrain: 3.4 ares
- 5 chambres
- Disponibilité: Immédiate
- Année de construction: 2017
- Classe énergétique: B
- Isolation Thermique: C
Caractéristiques
- ✓ Living
- ✓ Salle a manger
- ✓ Cuisine équipée
- ✓ Cuisine ouverte
- ✓ Salle de bain (2)
- ✓ WC séparé
- ✓ Terrasse (40.00)
- ✓ Garage (2)
- ✓ Emplacement (2)
- ✓ Cave
- ✓ Buanderie
- ✓ Chauffage
- ✓ Grenier - Mansarde
- ✓ Grenier aménagé
- ✓ Animaux autorisés
- ✓ Rénové
